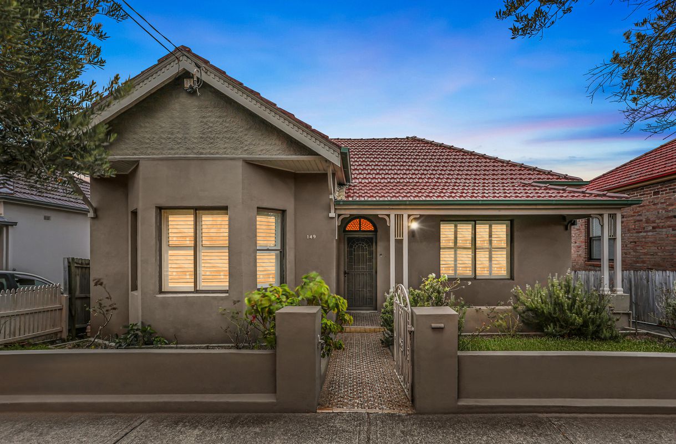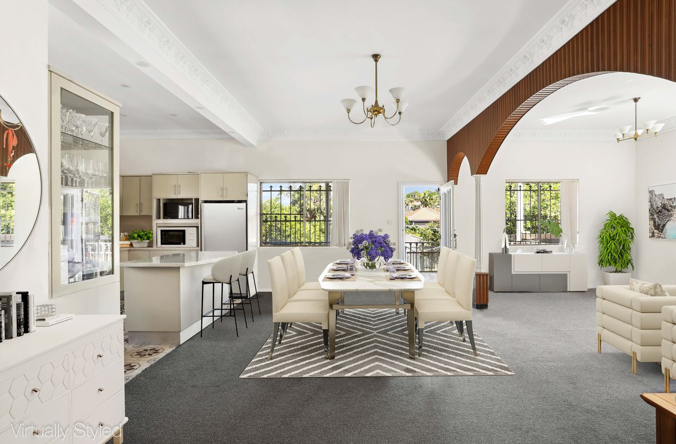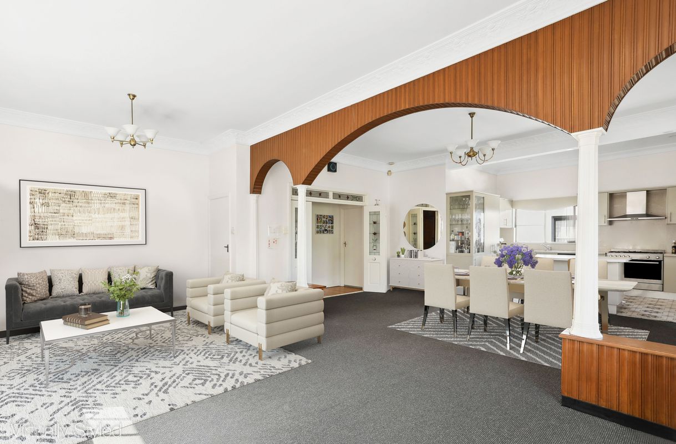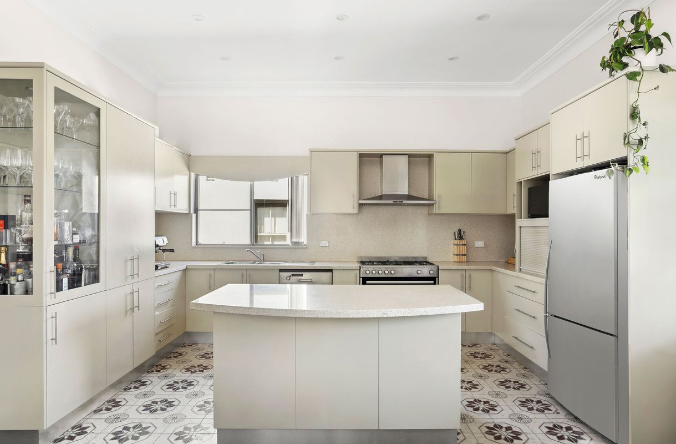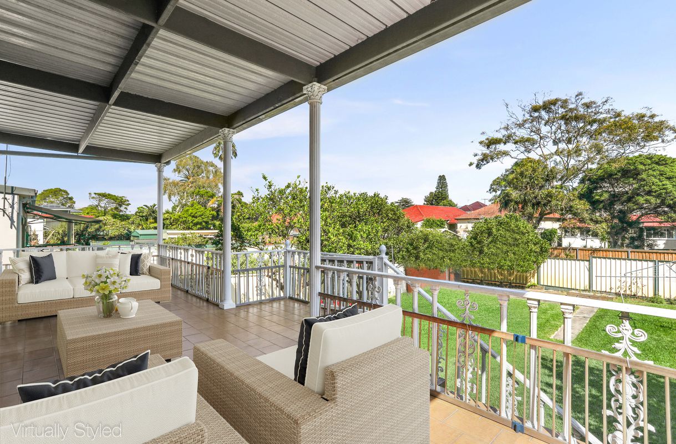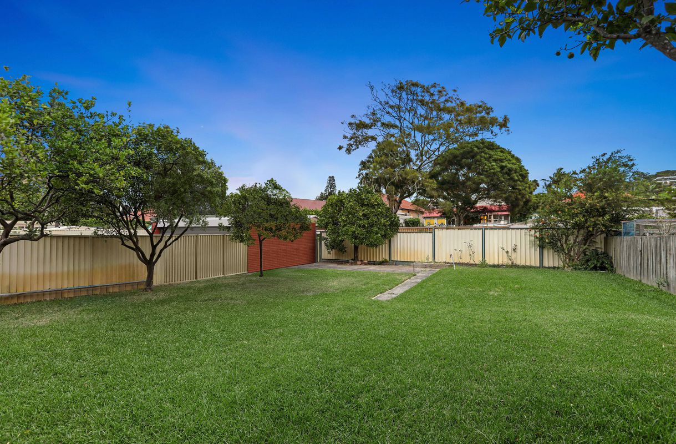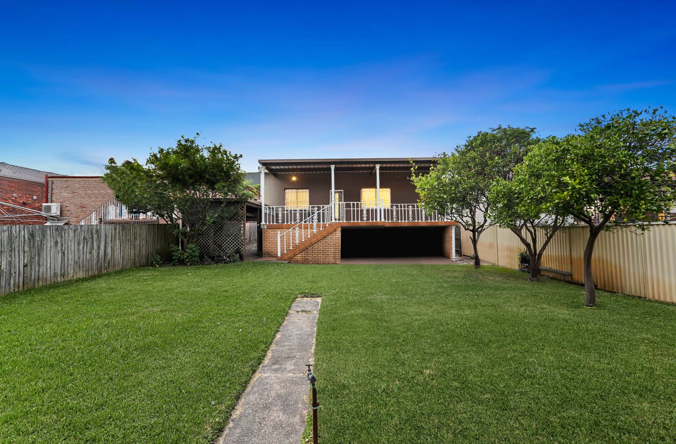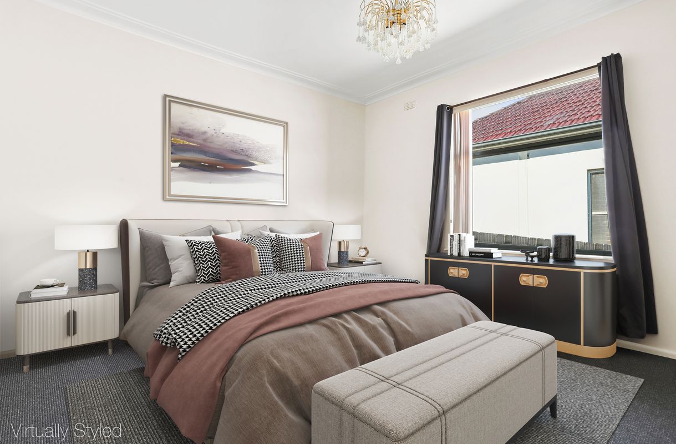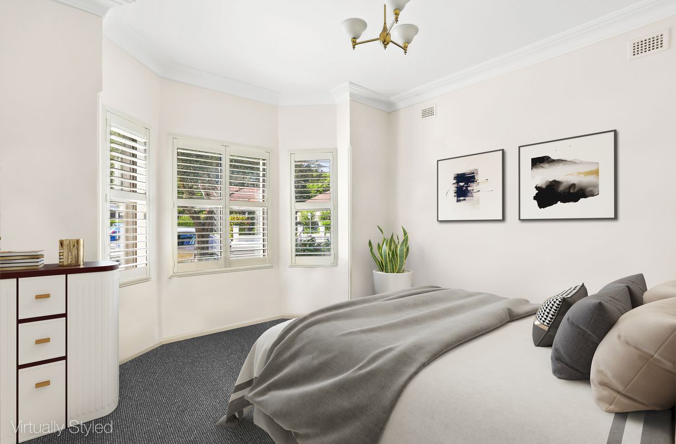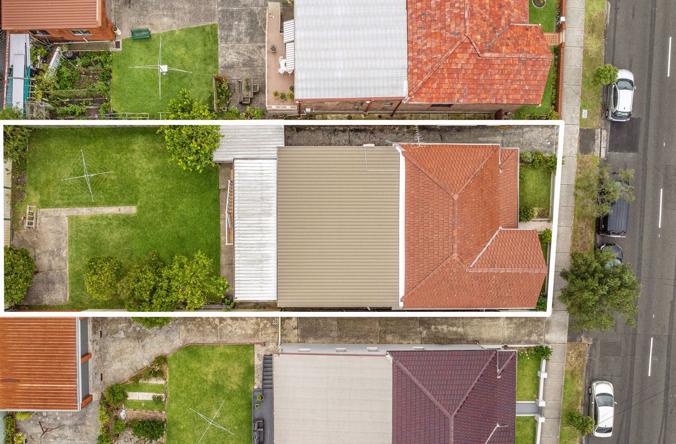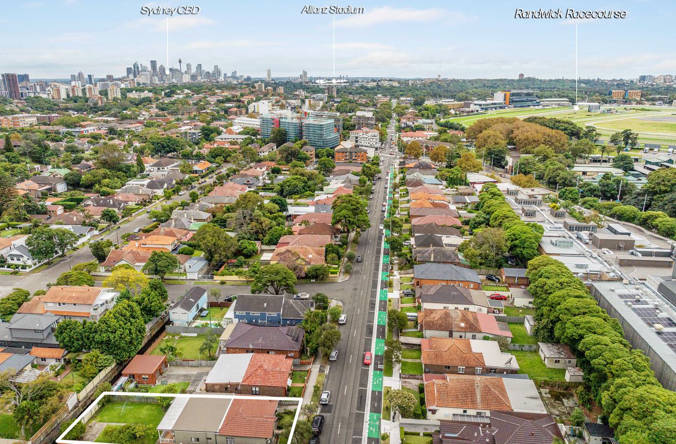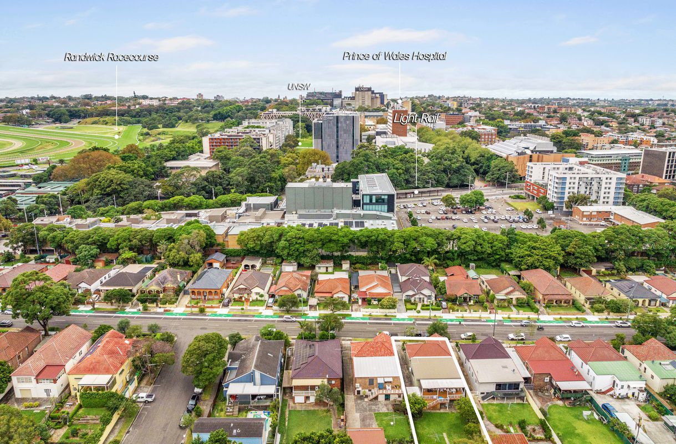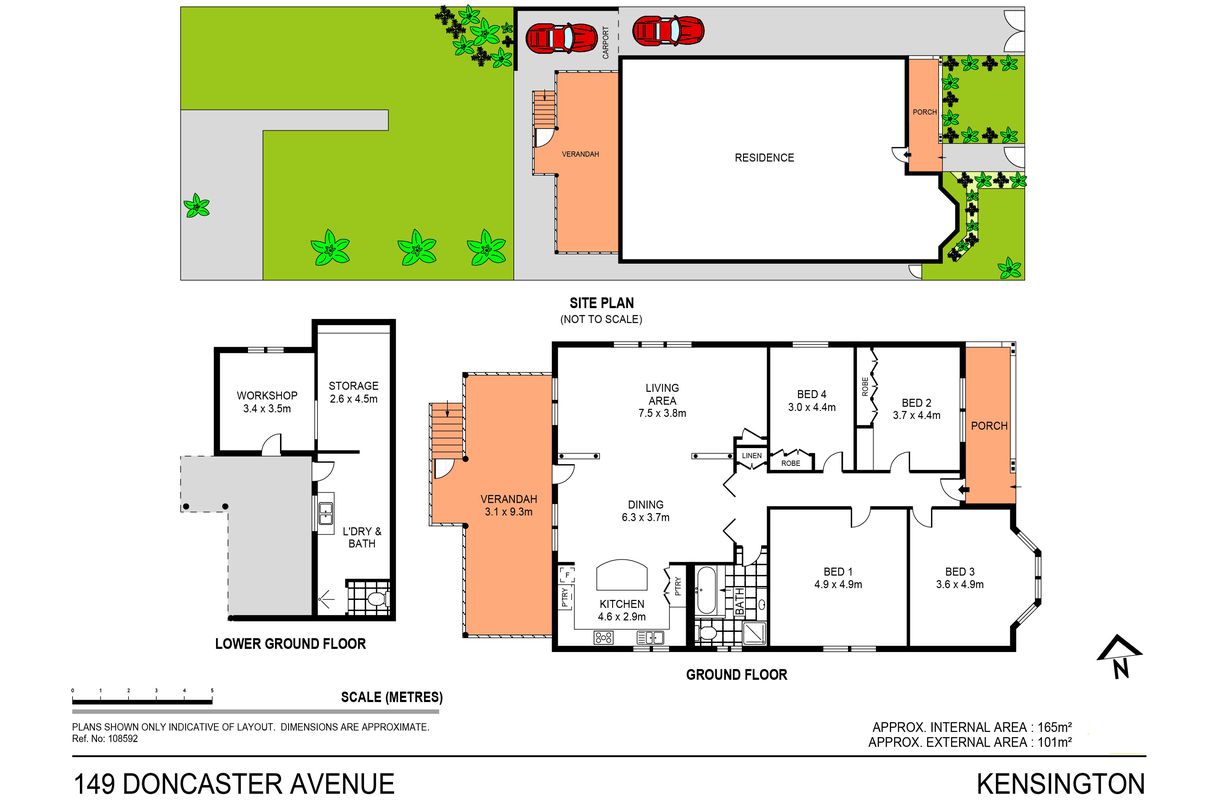
| 4 Beds | 2 Baths | 610 Square metres | 2 car spaces |
Description
Occupying a substantial 610sqm level block in a prime Kensington address, this double brick freestanding home exudes timeless charm while presenting a comfortable and spacious haven for families. Generously proportioned and brimming with natural light, it features a great layout with warm and welcoming interiors enhanced by soaring ceilings and polished timber floorboards. Vast open plan living and dining areas offer plenty of space to relax and entertain, while extending to an oversized undercover balcony overlooking the sun washed child-friendly level backyard. Accommodation comprises four well-proportioned bedrooms, two of which are appointed with built-in wardrobes plus there is an original full-sized bathroom with a separate bath and shower. Additional features include extensive underhouse storage/workshop area with an internal laundry and second bathroom. Complete with side driveway access to an undercover carport and off-street parking, it is positioned a stroll to UNSW, POW Hospital, village shops and eateries, quality schools, Royal Randwick and the light rail.
- Generous proportions with oversized living/dining
- Large undercover balcony ideal for entertaining
- NW facing sunlit backyard, space for pool (STCA)
- Streamlined stone kitchen, s/steel gas appliances
- Dishwasher, ample storage, air conditioning
- Soaring patterned ceilings, polished timber floors
- Well-scaled bedrooms, two with built-in robes
- Full-sized bathroom, separate bath and shower
- Front and rear established gardens, level lawn
- Extensive underhouse storage, laundry/bathroom
- Scope to renovate/enhance further over time (STCA)
- Walk to UNSW, POW Hospital, light rail, schools
