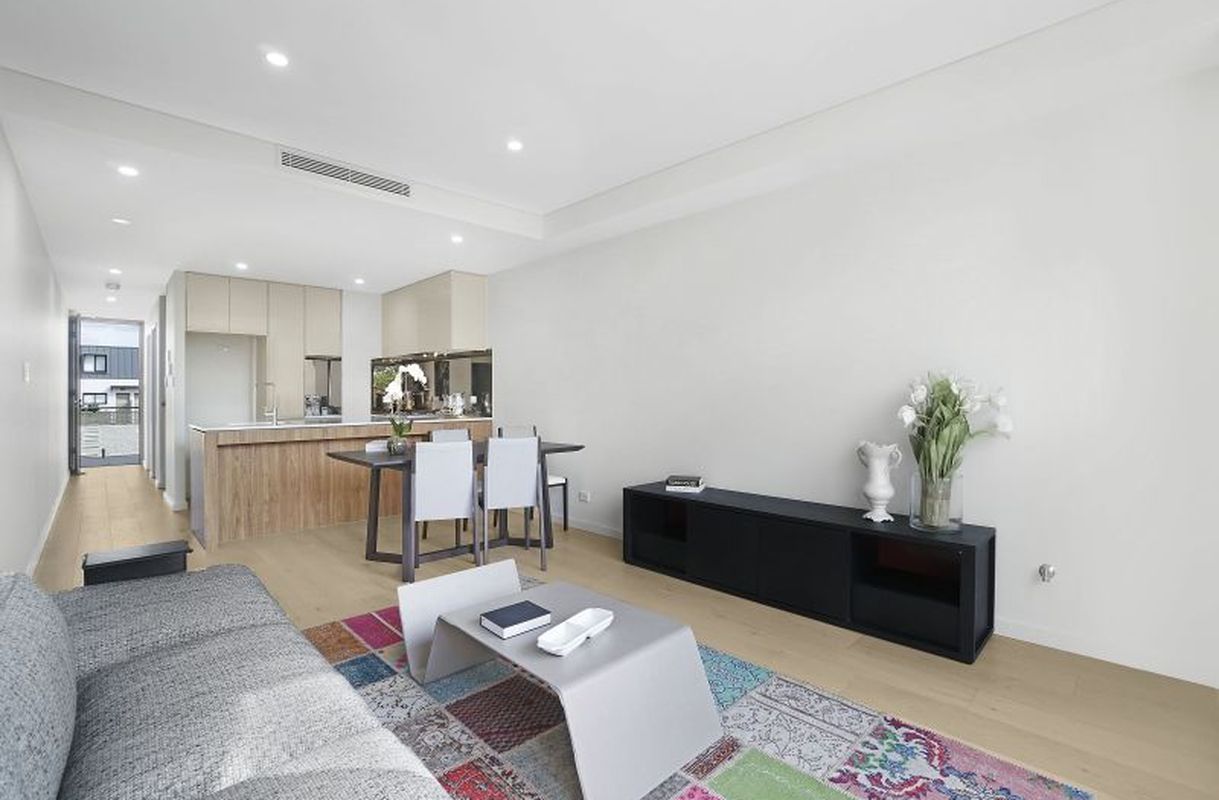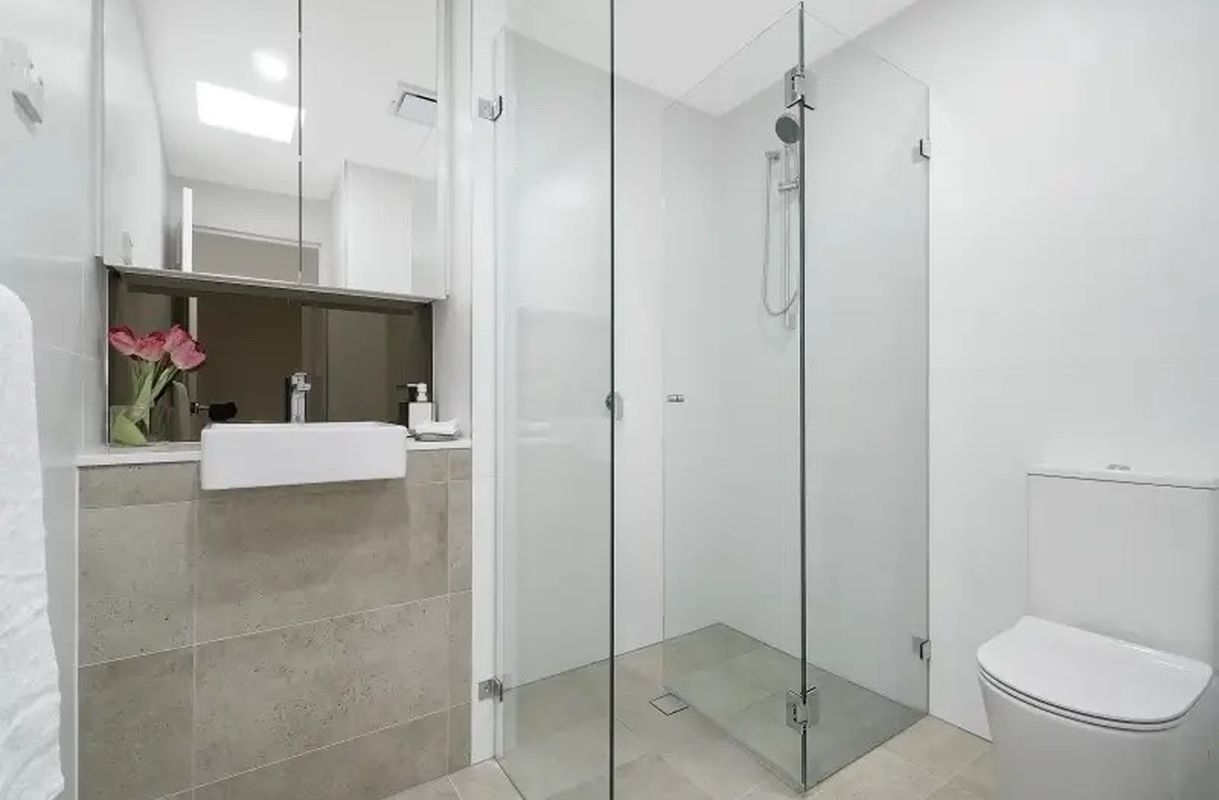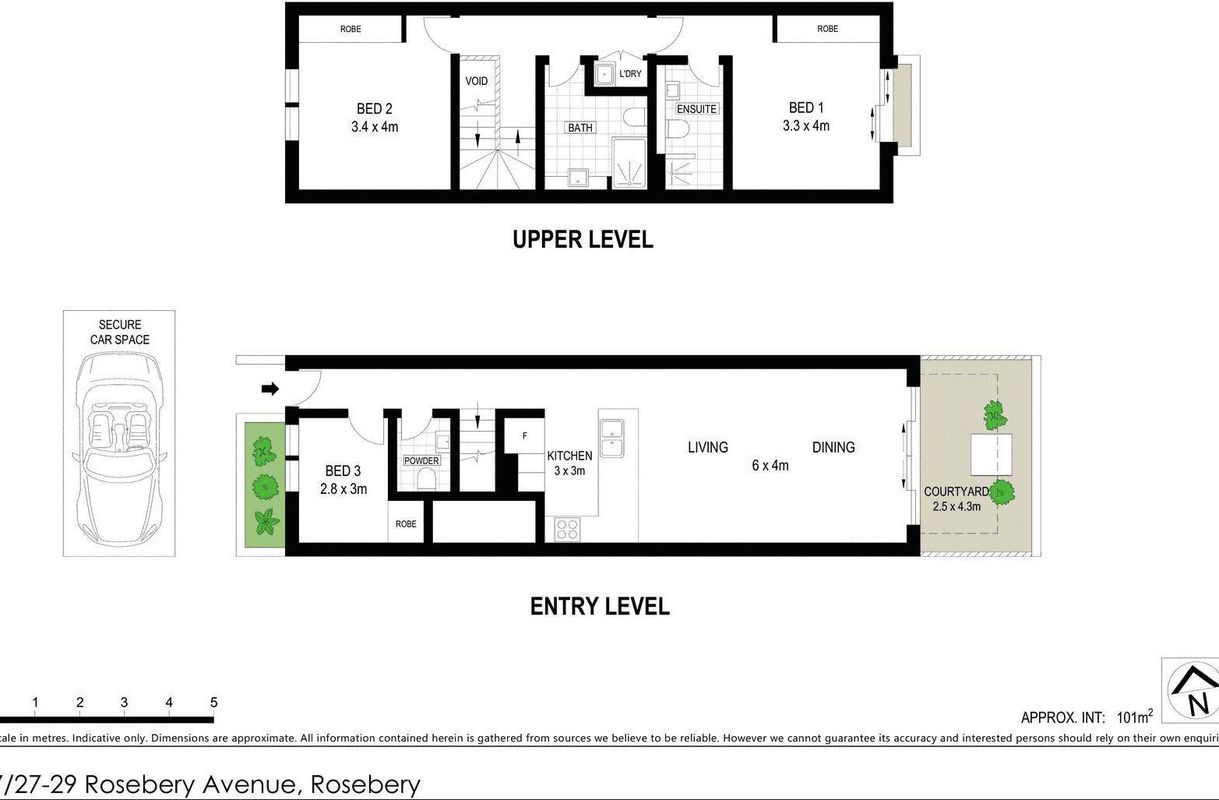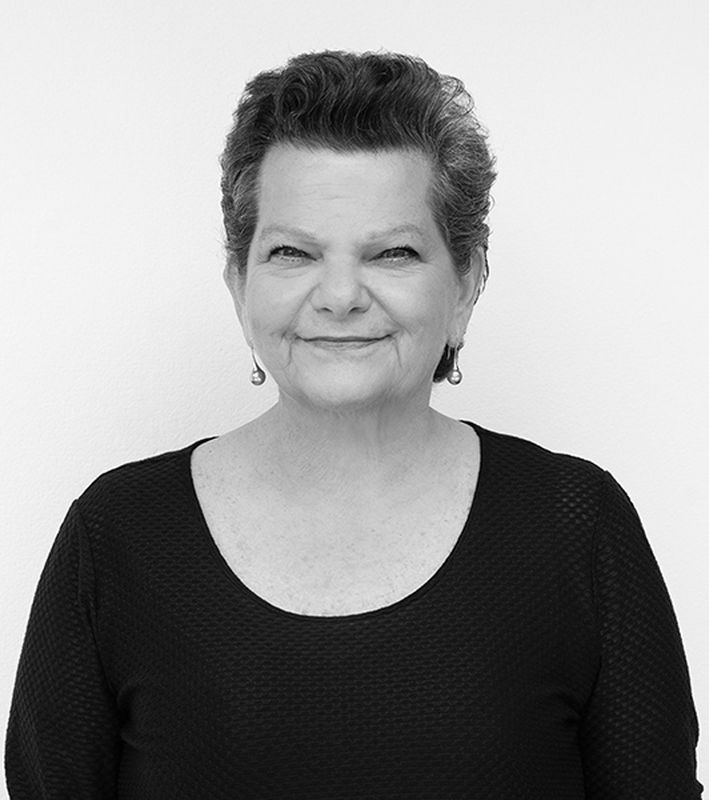
| 3 Beds | 2 Baths | 1 car space |
Description
Elevated above the street for privacy and presence, this beautifully appointed townhouse offers designer living in a boutique setting. Light-filled and generously proportioned, the open-plan living and dining area flows effortlessly to a private entertainer’s balcony—perfect for relaxed evenings or vibrant gatherings.
This spacious residence features two upper-level bedrooms with built-in wardrobes, plus a separate study or third bedroom ideal for a home office or nursery. Abundant natural light and cross-ventilation enhance the fresh, airy ambiance throughout.
Perfectly positioned just 300m from The Cannery’s renowned dining precinct and a short stroll to East Village Marketplace and Green Square Station. Set within a contemporary development by PBD Architects, surrounded by a lush communal courtyard. Enjoy proximity to the CBD, airport, Turruwul Park (500m), UNSW, and top local schools.
Property Features:
- Sophisticated split-level design with private entrance
- Two spacious bedrooms with built-in robes
- Versatile third room – ideal for study or guest room
- Gourmet stone kitchen with Miele appliances & gas cooktop
- Bright open-plan living and dining area with balcony access
- Two and a half luxuriously appointed bathrooms
- Wide oak floorboards, shadow-line ceilings, Daikin ducted air
- Internal laundry
- Car space + visitor parking
- 12-month lease
- Available now
*Some images may contain virtual styling and location/lifestyle shots
Heating & Cooling
- Air Conditioning
- Ducted Heating
Outdoor Features
- Outdoor Entertainment Area
Indoor Features
- Broadband Internet Available
- Built-in Wardrobes
- Dishwasher












